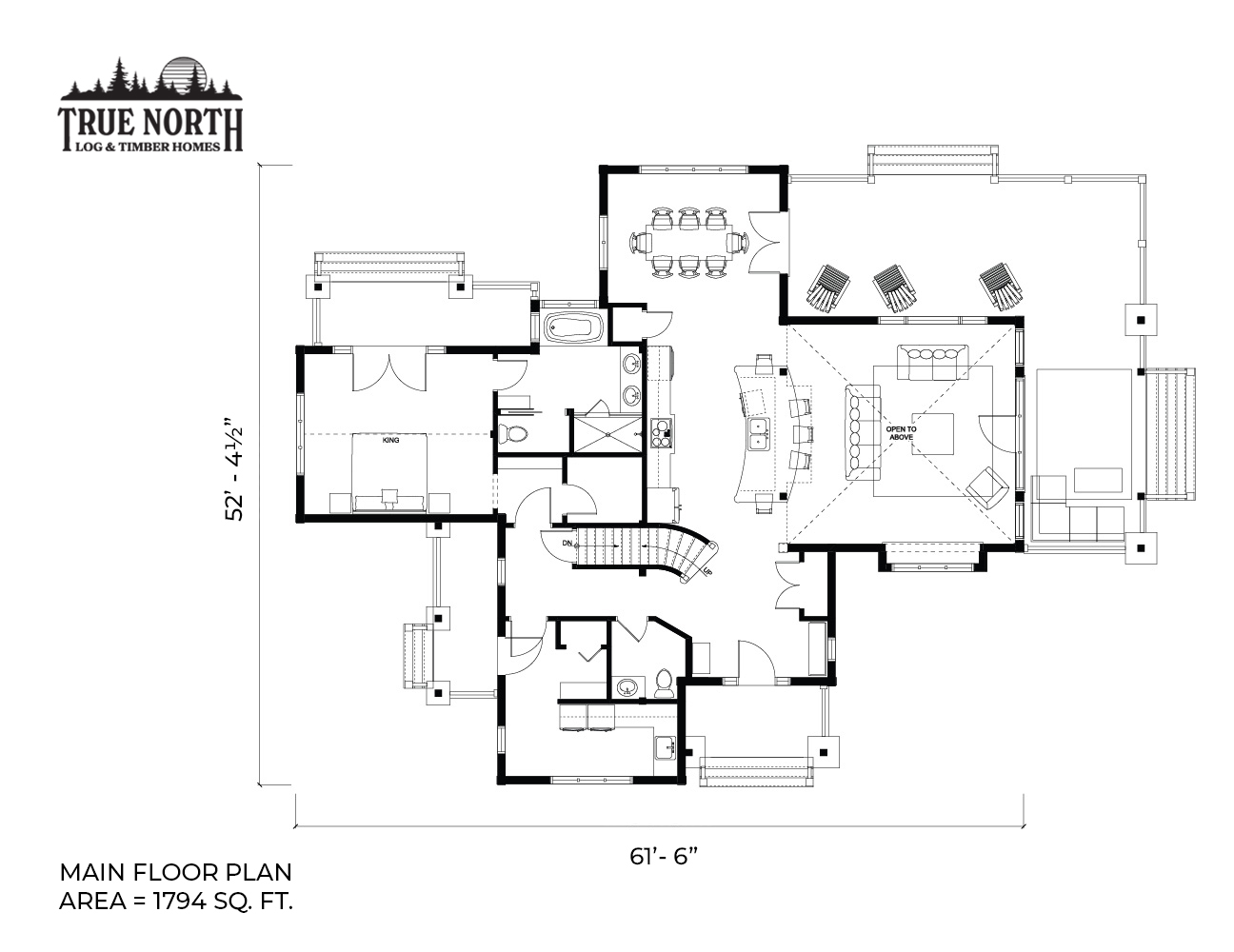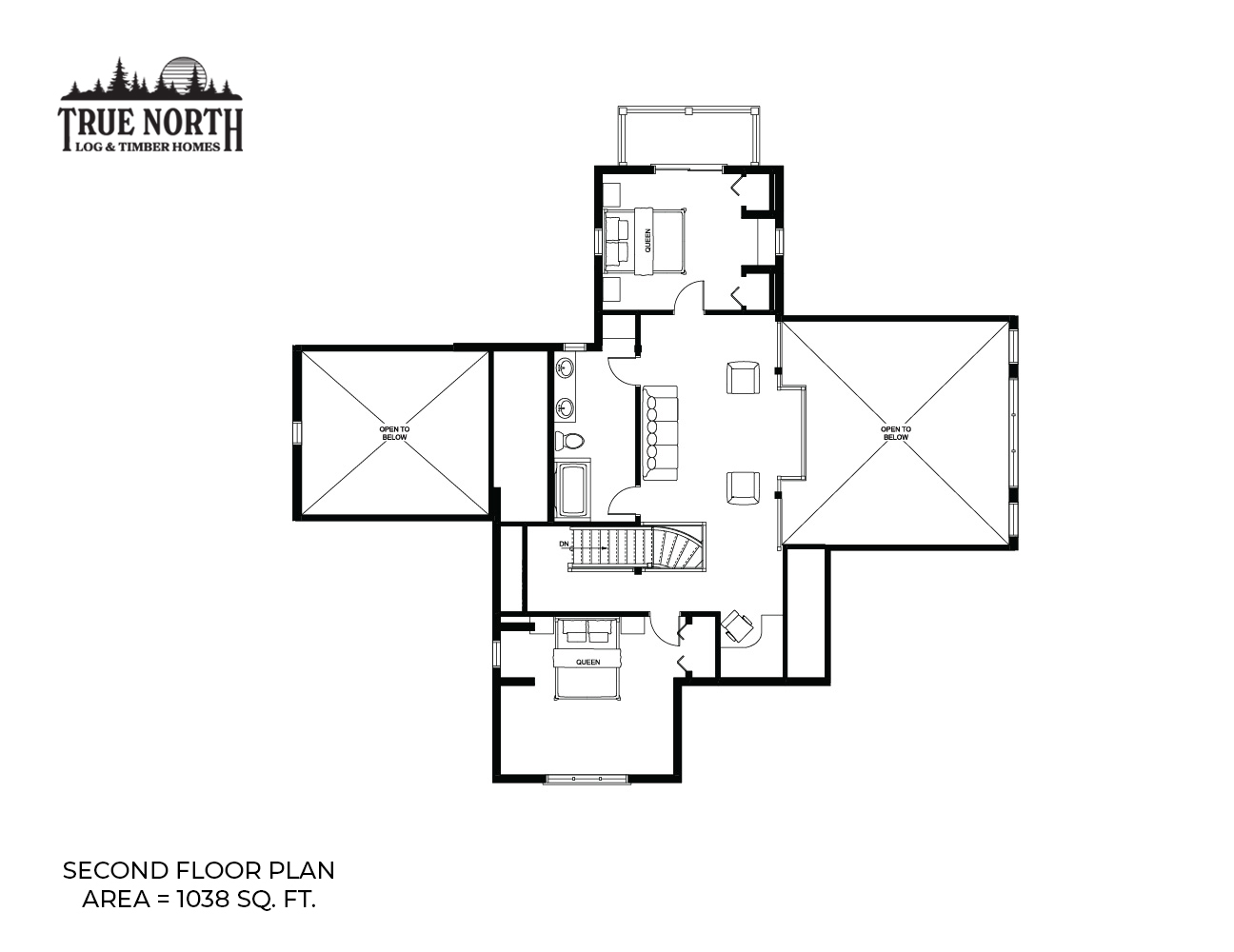Northern Escape
2024 Best in American Living Award for a Timber Frame Home
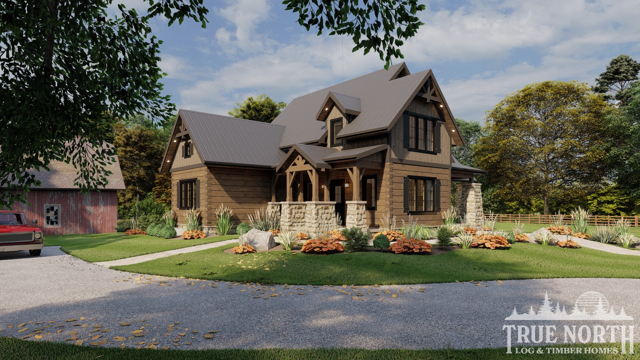
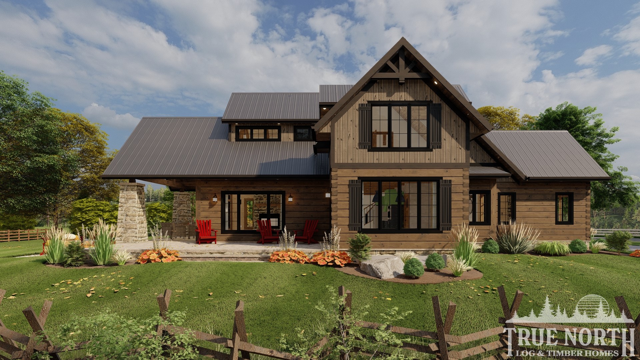
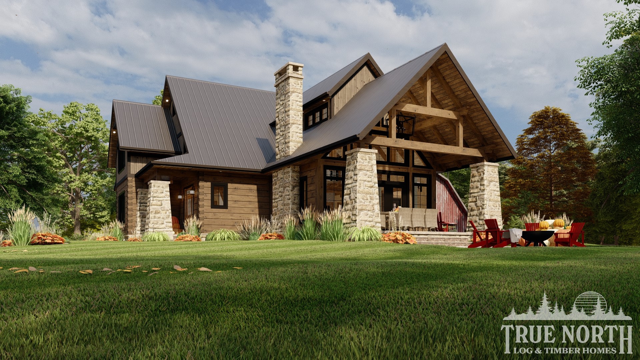
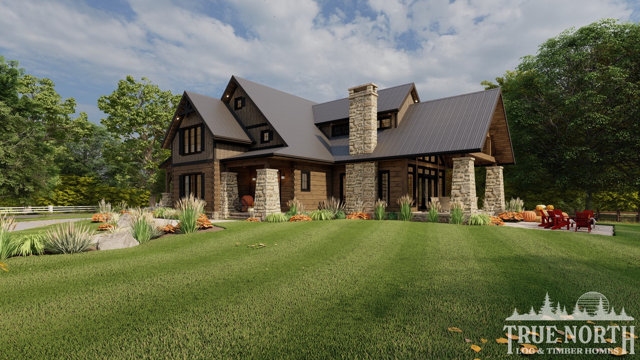
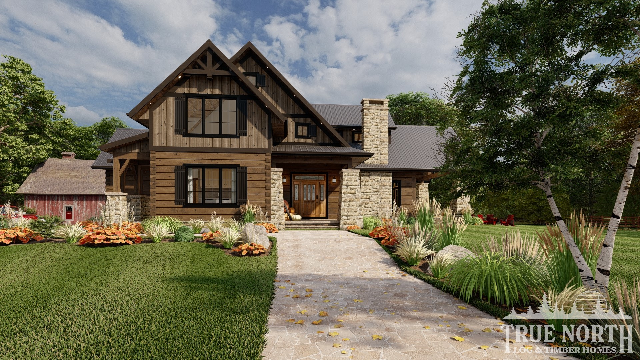
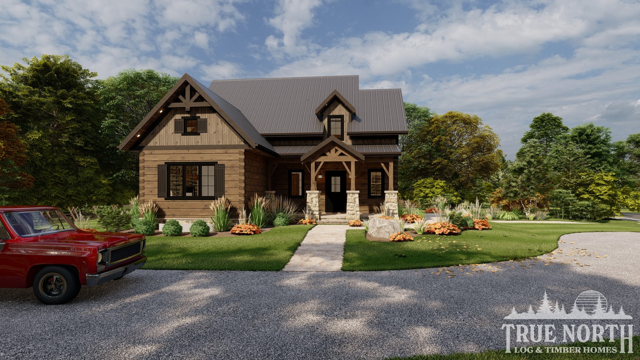
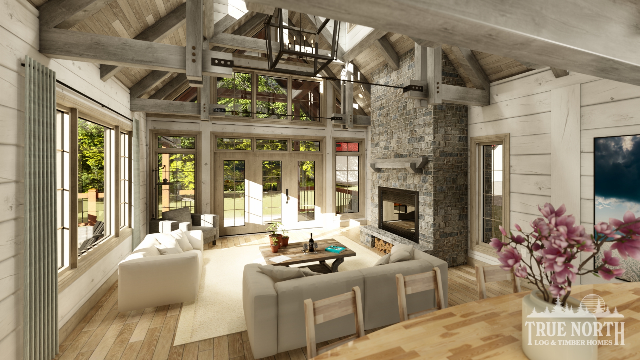
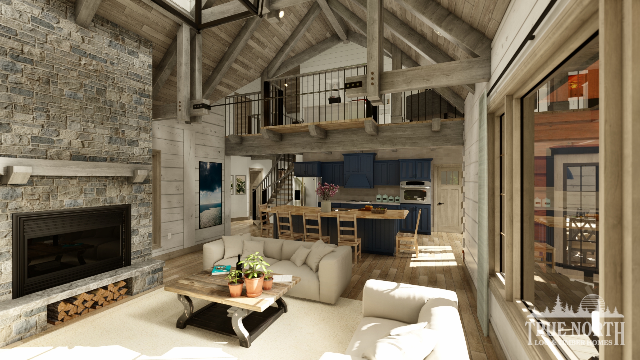
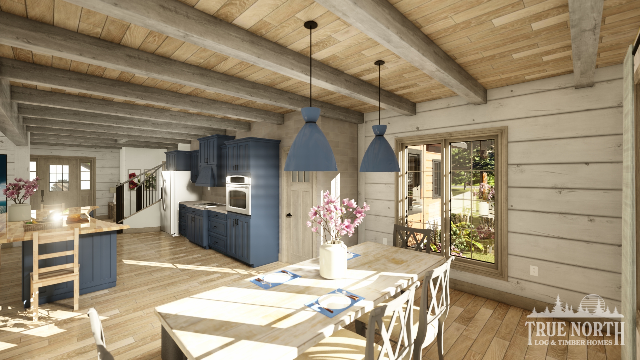
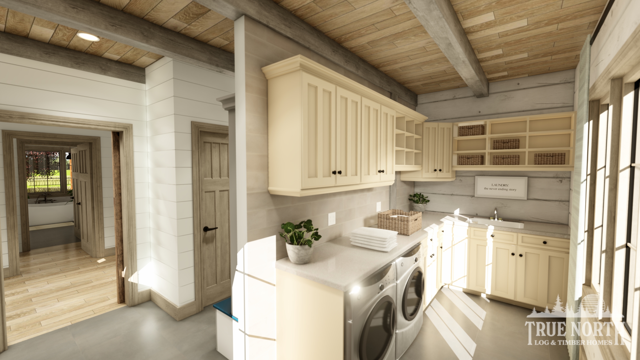
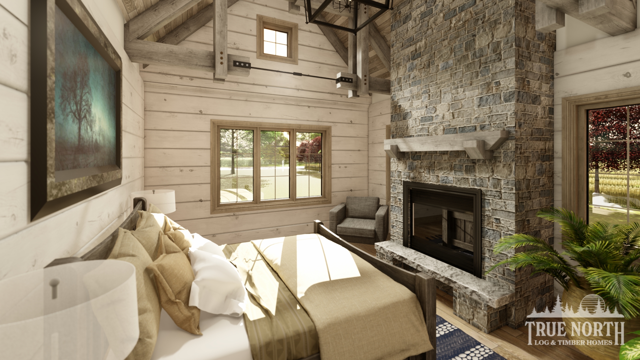
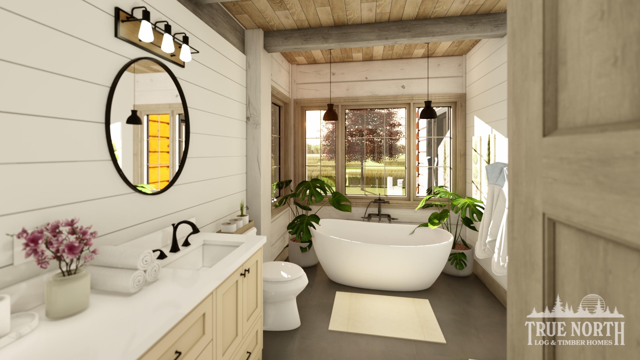
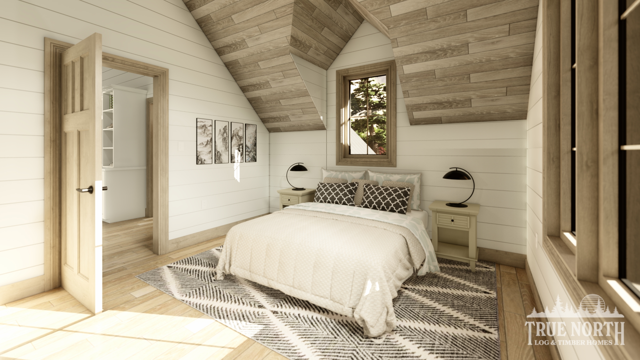
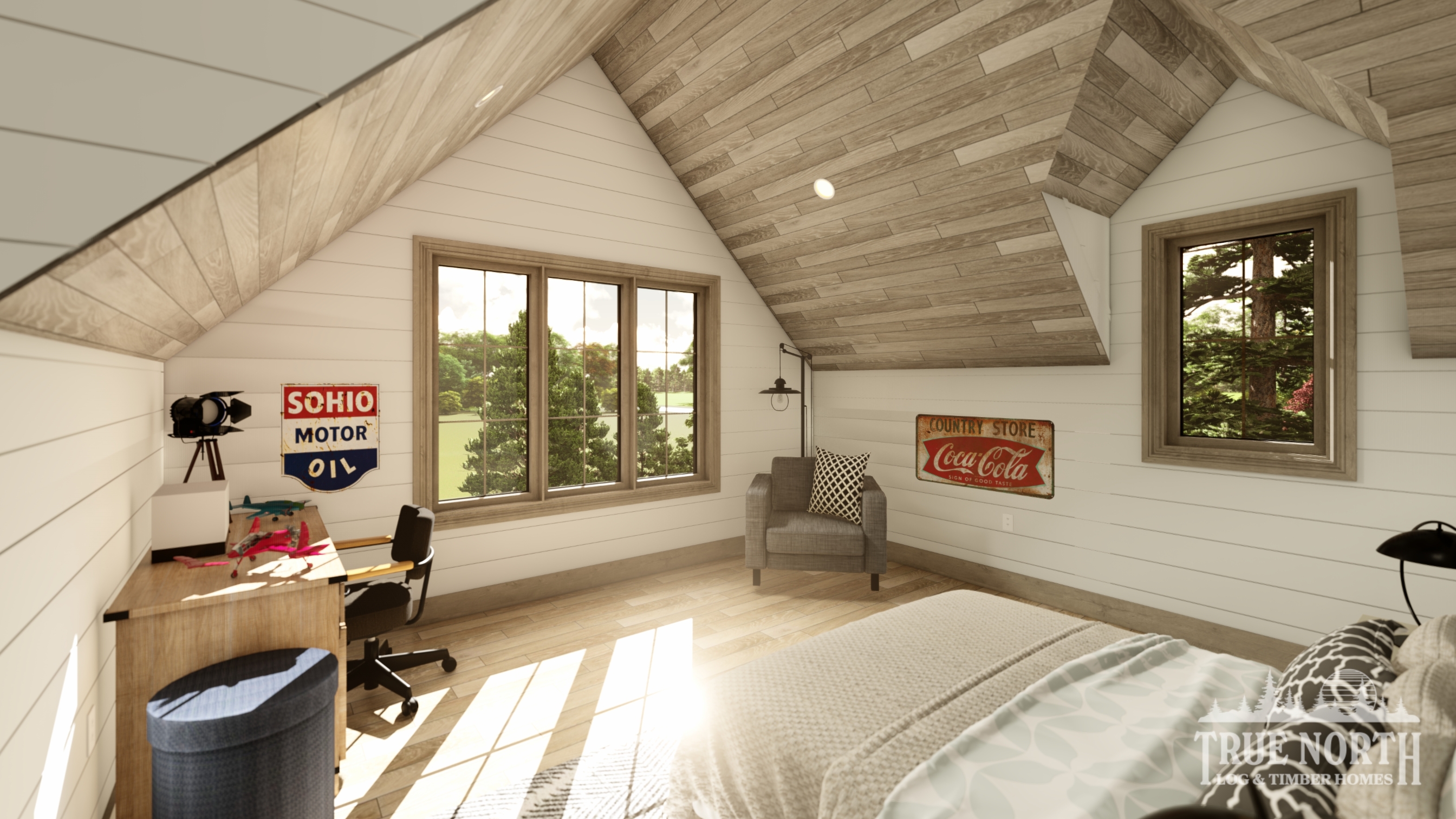
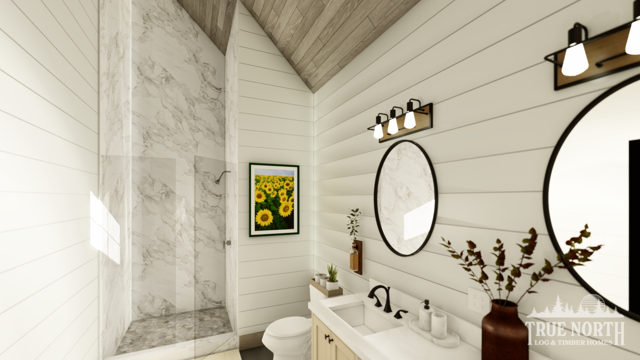
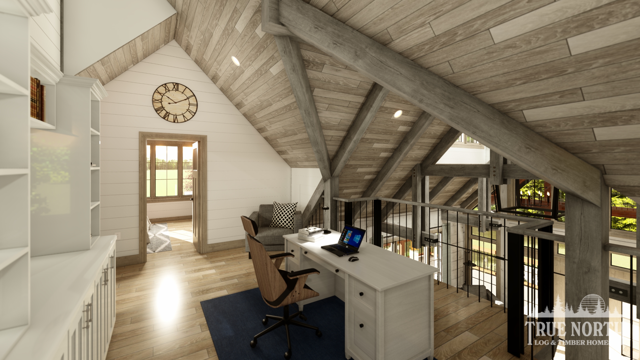
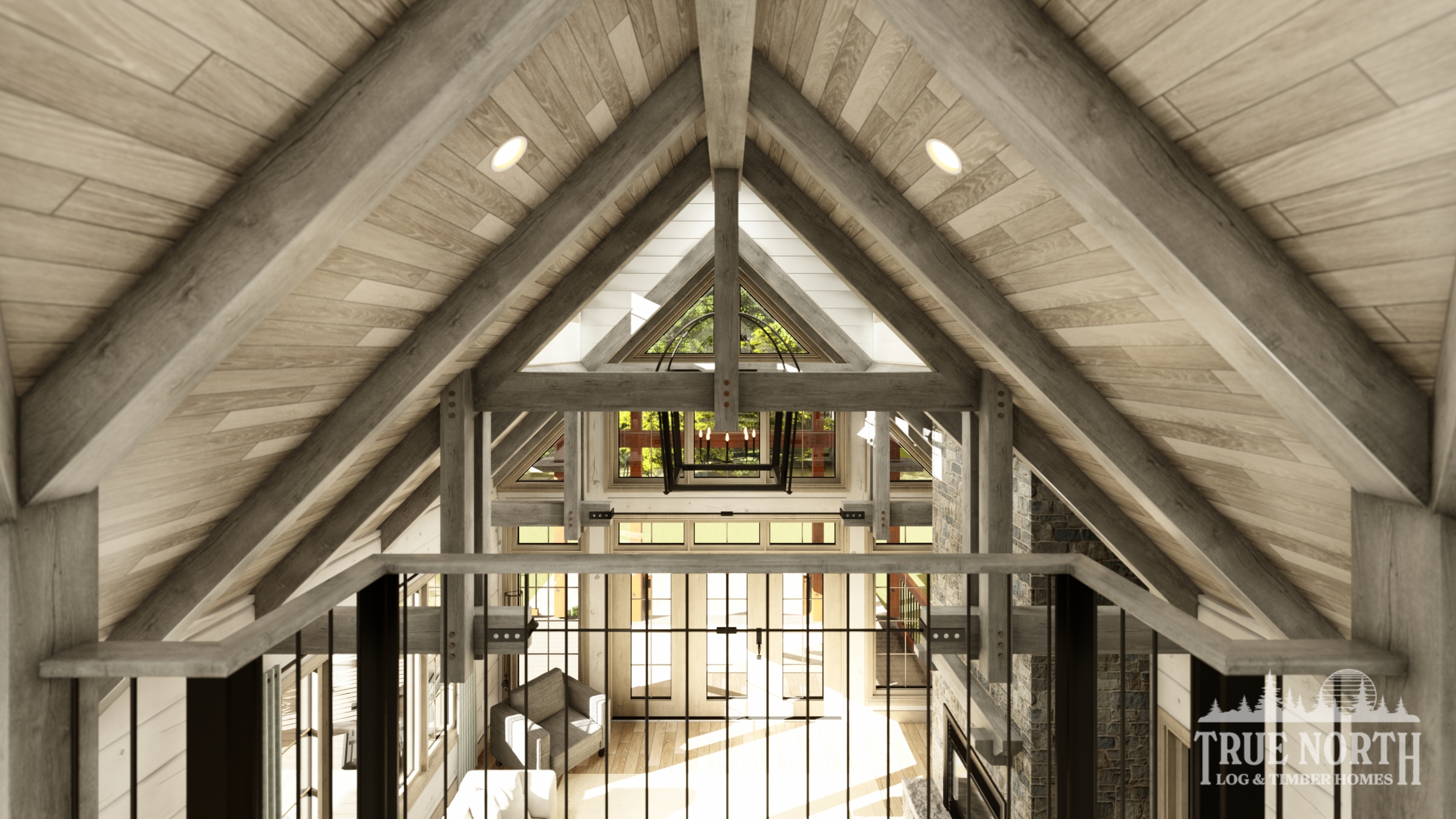
2832 SQFT
3 Bedrooms
3 Bathrooms
Nestled in the idyllic farm country of Southern Ontario, this home embodies a blend of rustic charm and modern living. Upon arrival, guests are greeted by imposing stone piers that evoke the grandeur of an old log lodge, instilling a sense of strength and security. The entryway leads to the expansive great room, adorned with cathedral ceilings and clerestory windows that create an atmosphere of openness and warmth.
French doors beckon you to the timber frame covered porch, seamlessly merging indoor and outdoor living. The thoughtfully designed galley kitchen, with its spacious island, makes it an entertainer’s dream, while the dining room boasts stunning 270-degree views that extend to an open sundeck—perfect for enjoying the serene landscape. For a touch of privacy, the primary bedroom is elegantly tucked away, featuring a generous four-piece ensuite that enhances the tranquil ambiance.
Venturing to the second floor reveals two spacious bedrooms that share a well-appointed bath, along with a delightful loft that overlooks the great room, offering a perfect spot for relaxation or creative pursuits. This home strikes the perfect balance between cozy comfort and sophisticated design, embodying the spirit of its picturesque landscape.

