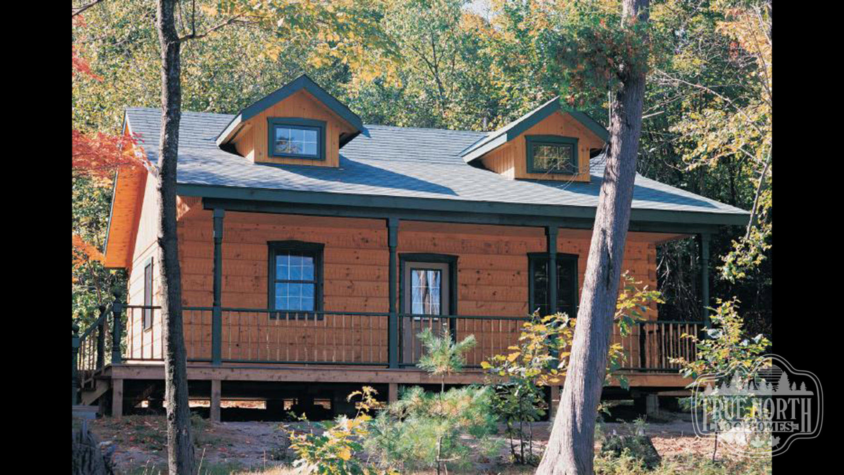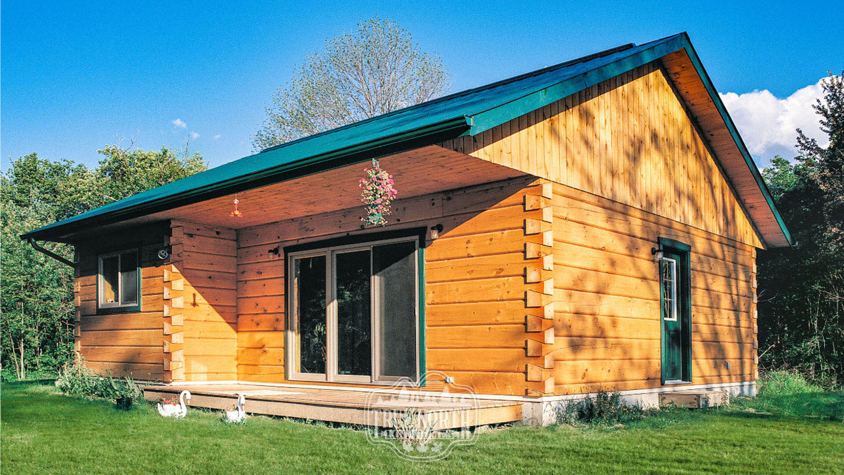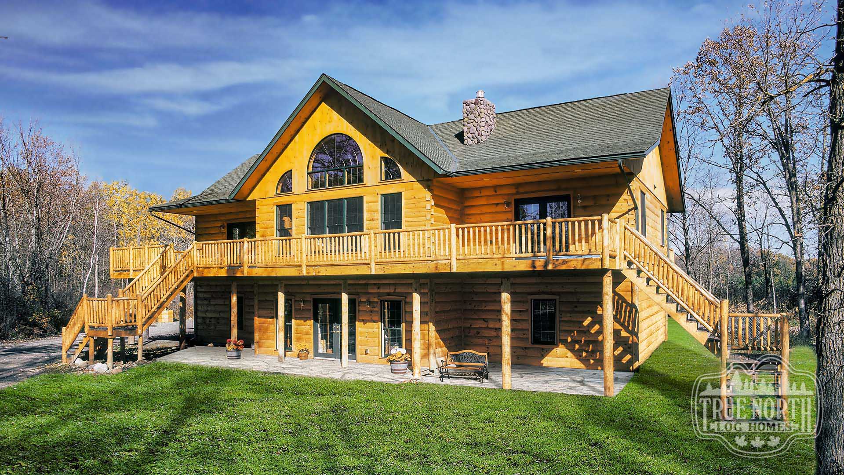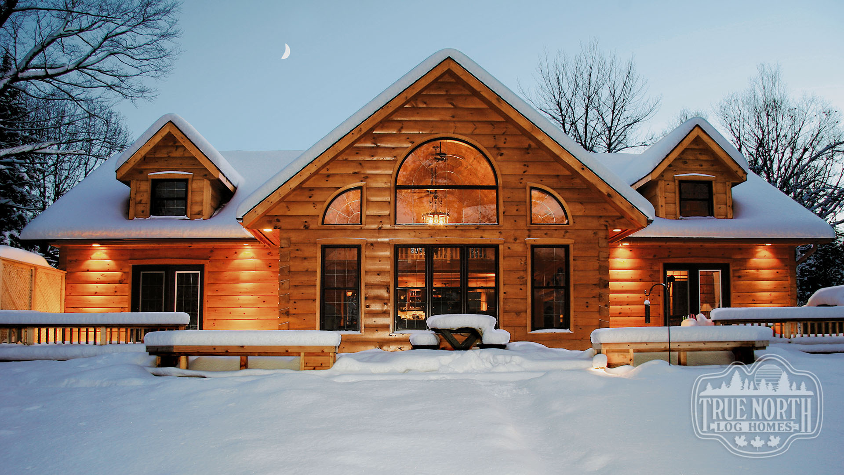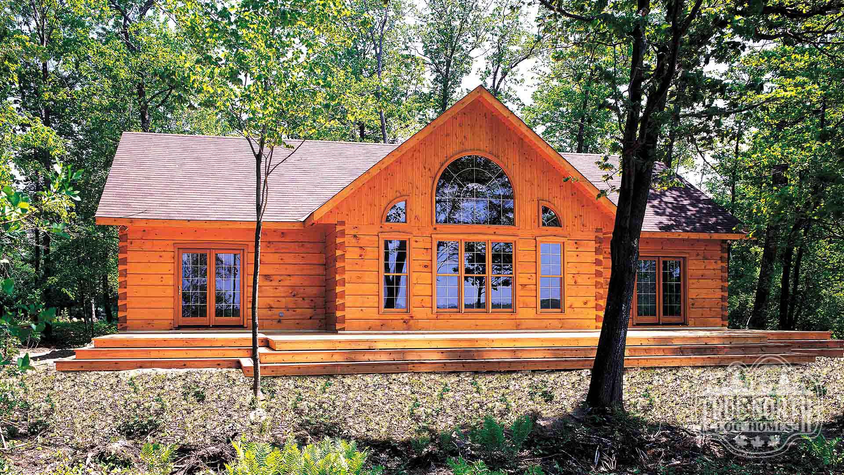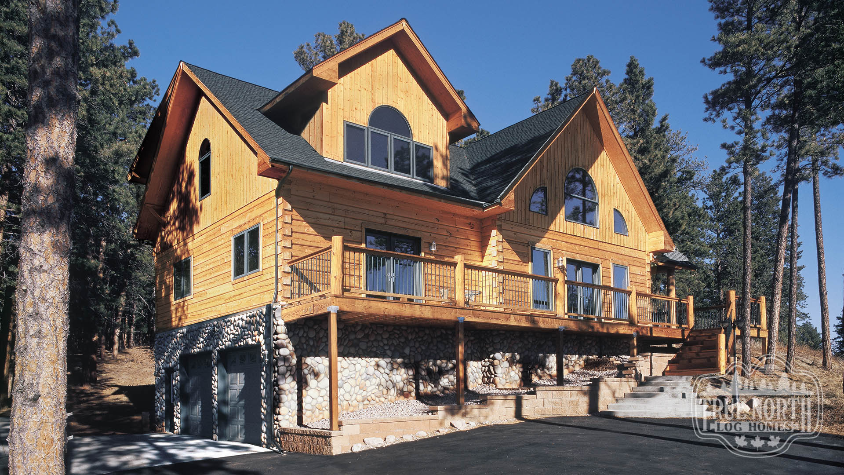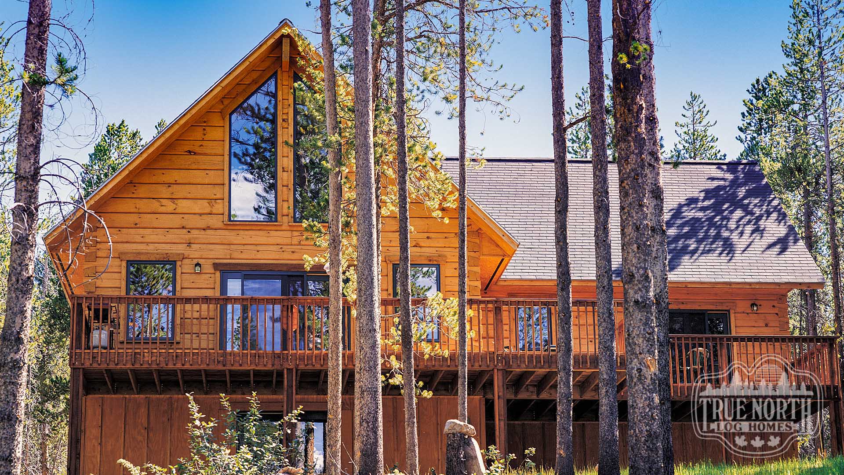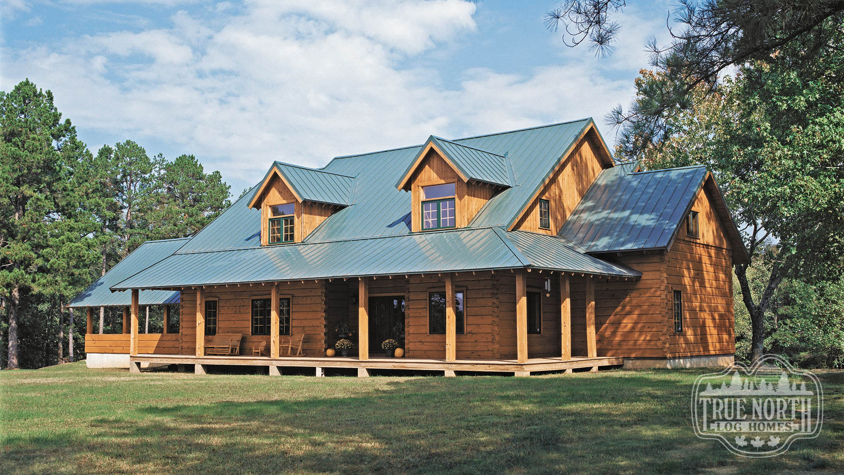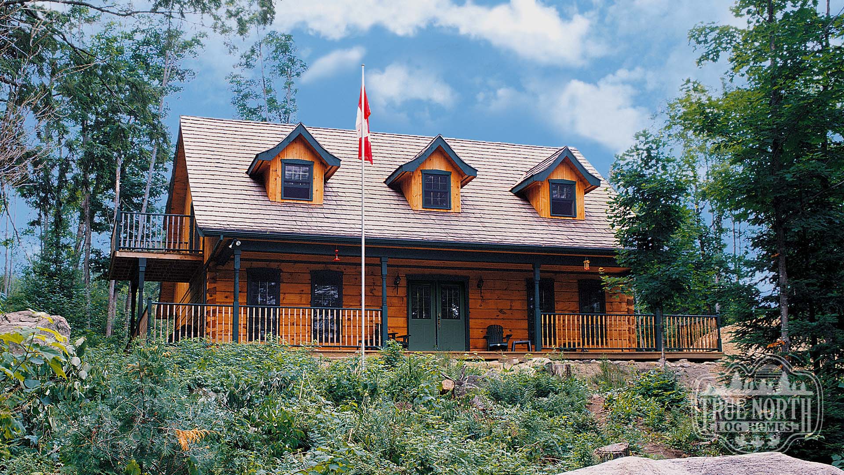15 Mar Killarney I
With off the grid cabin living in mind the Killarney I is the perfect setup for an individual, or couple. This 600 sq. ft. home includes a living or sitting area, a dining area, compact kitchen, full bathroom, and 1 bedroom. On the outside of the home you'll find a deck area that spans the width of the home and is perfect for enjoying quiet evenings on. With customizations available the Killarney I can be the perfect addition to your secluded property....

