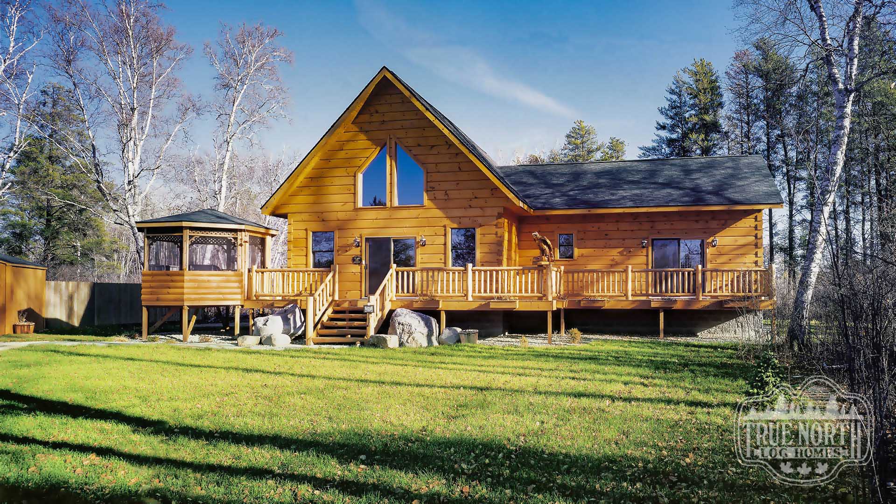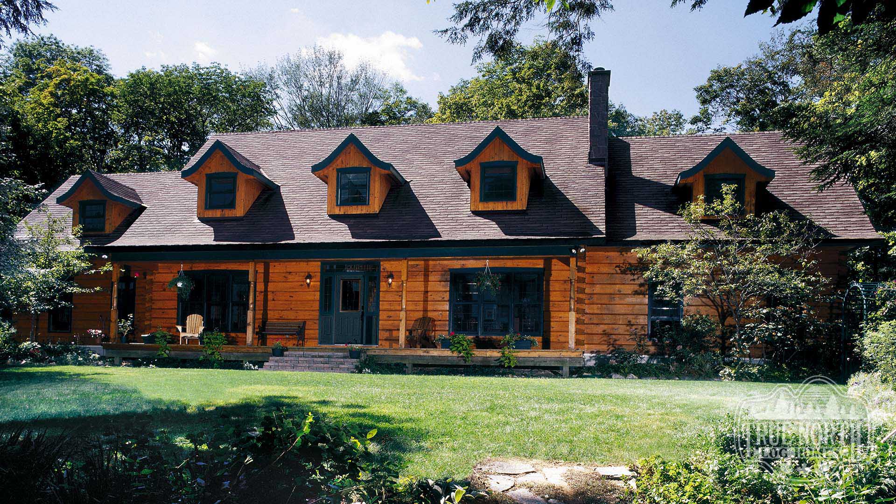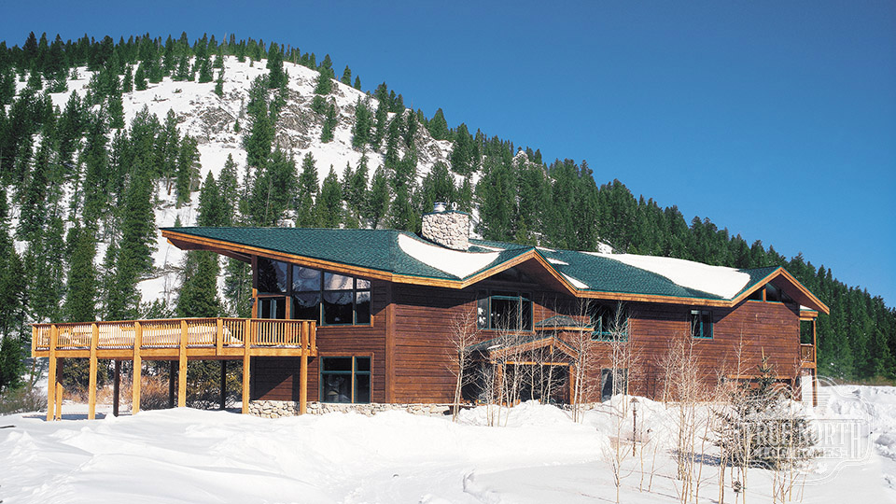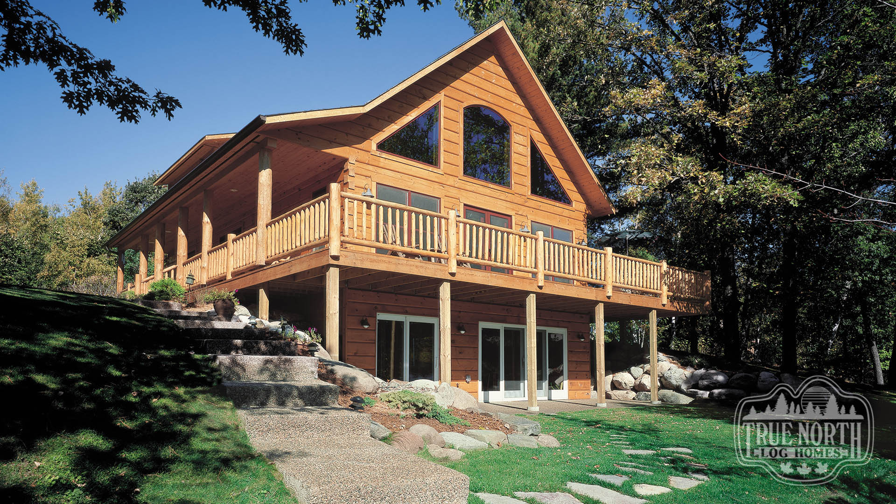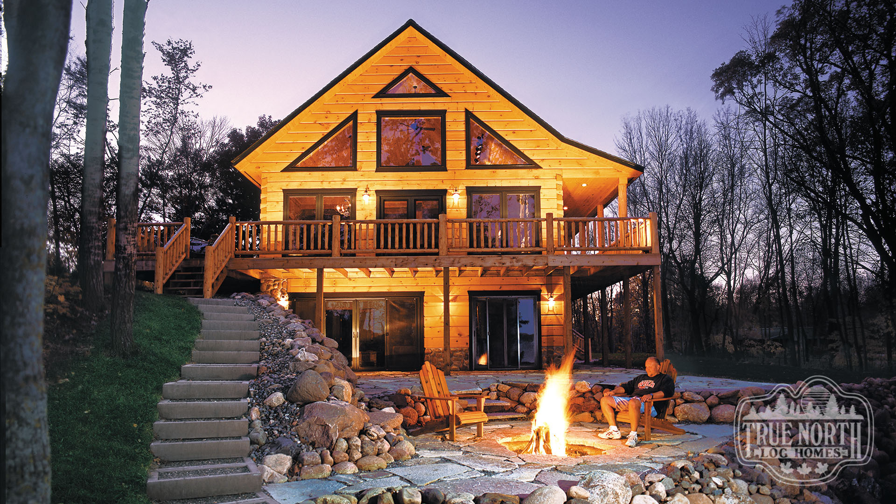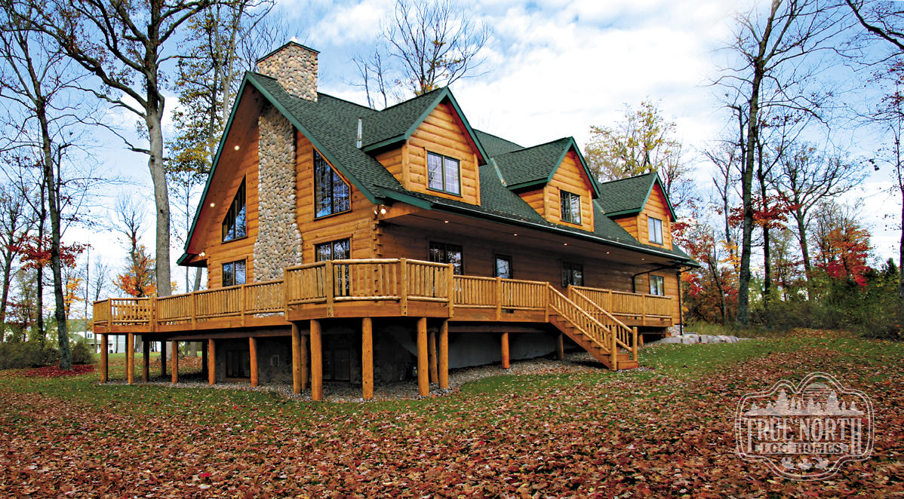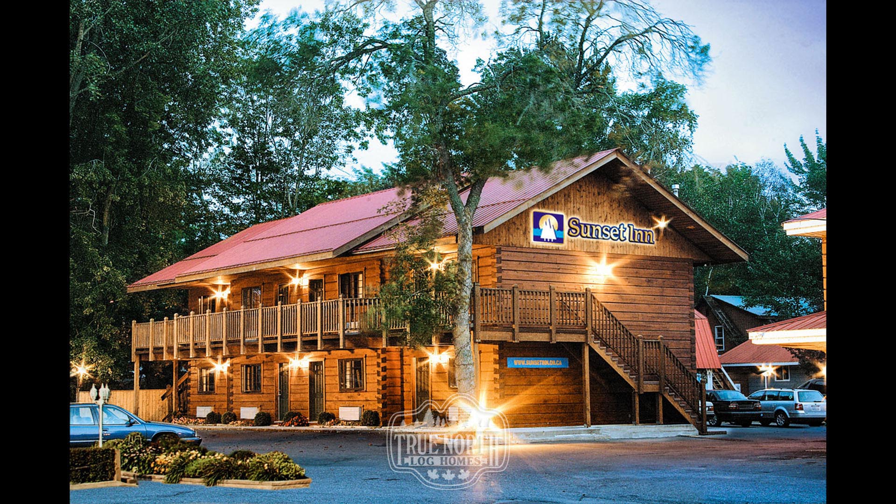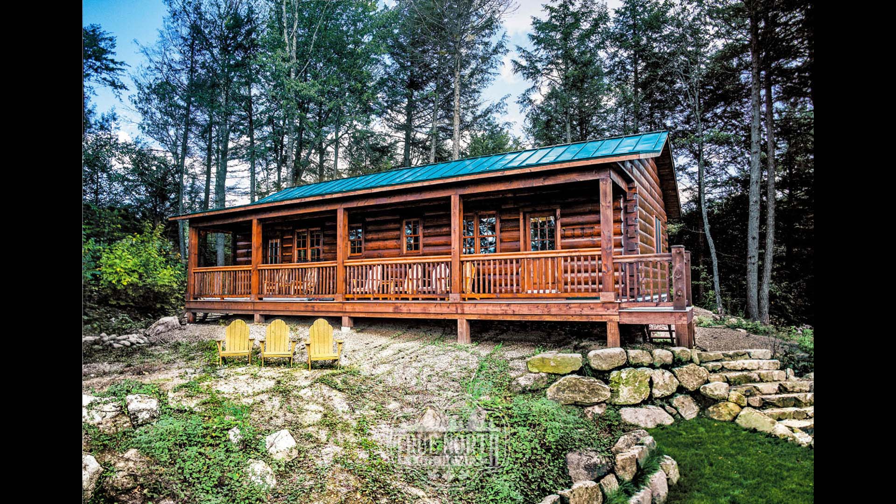15 Mar Killarney II
The Killarney II model is what comes to mind when you think of a traditional log home. The main floor has an open cabin-style living area with a kitchen, dining room, and den area. In the center you'll find a hallway that takes you to the utility room, bedrooms, and bathroom. Up the stairs you'll find a loft that has space for a living area, or could be converted into a third bedroom if required. "Our home is so warm and relaxing when we walk inside, we immediately feel the calming...


