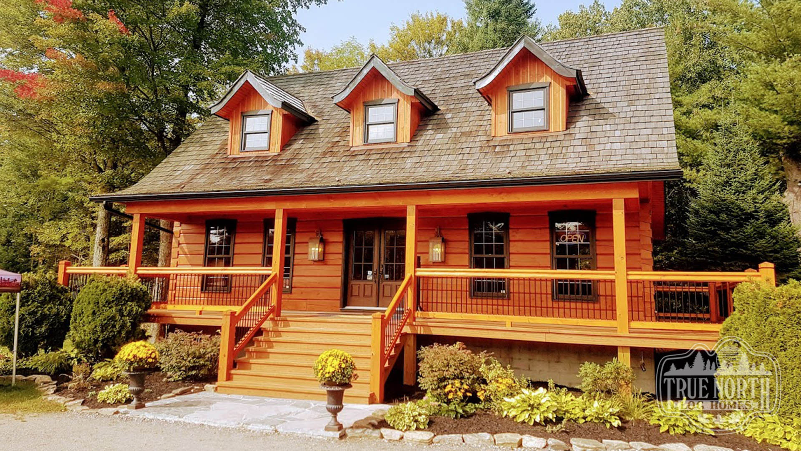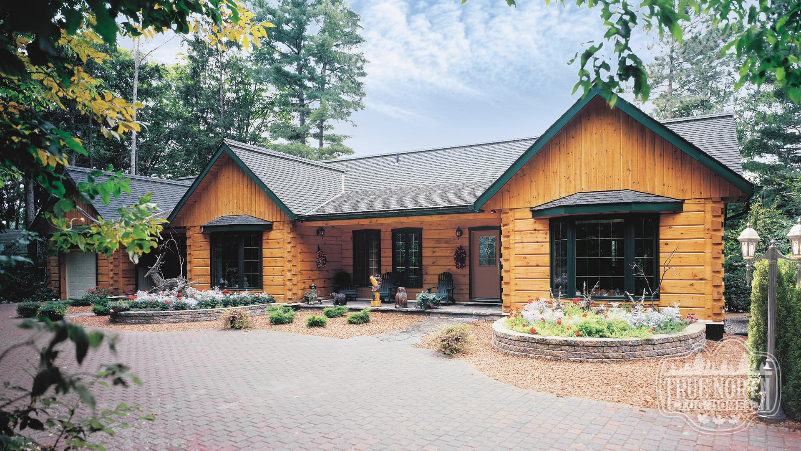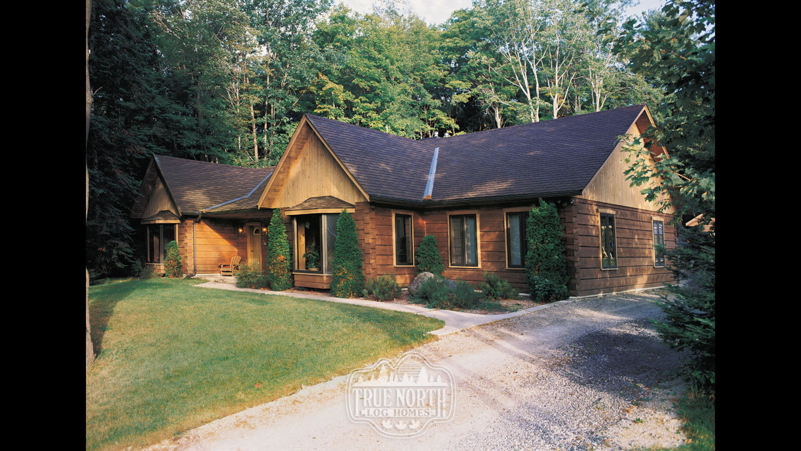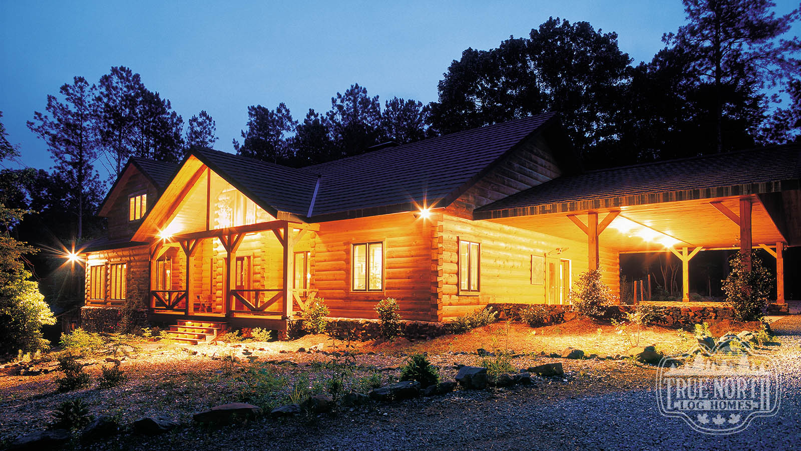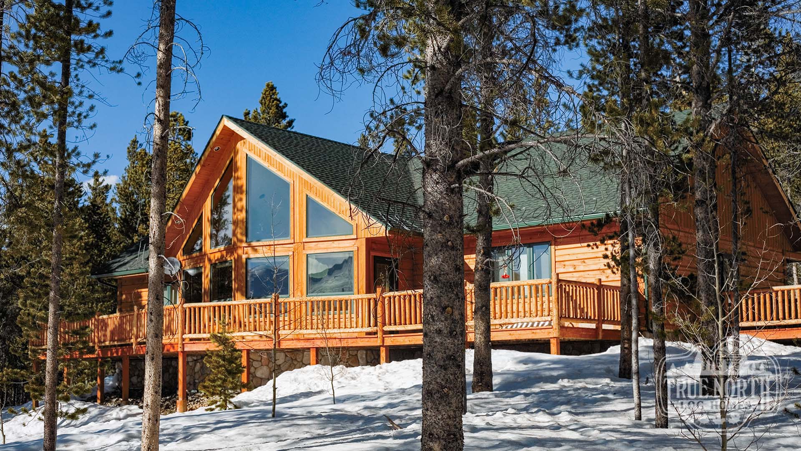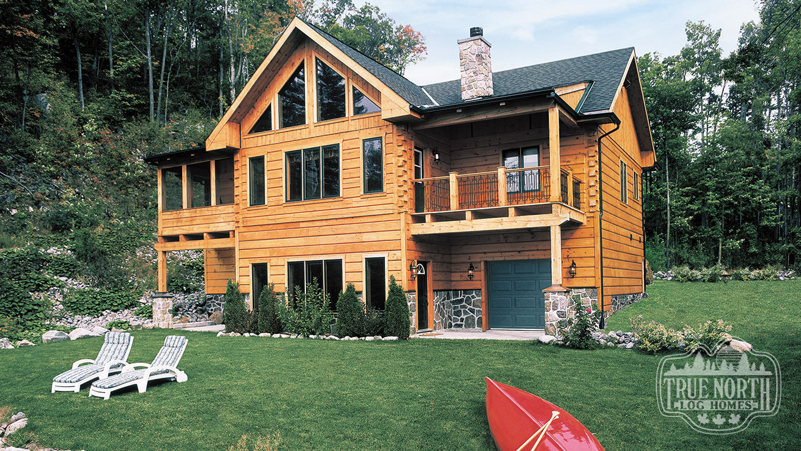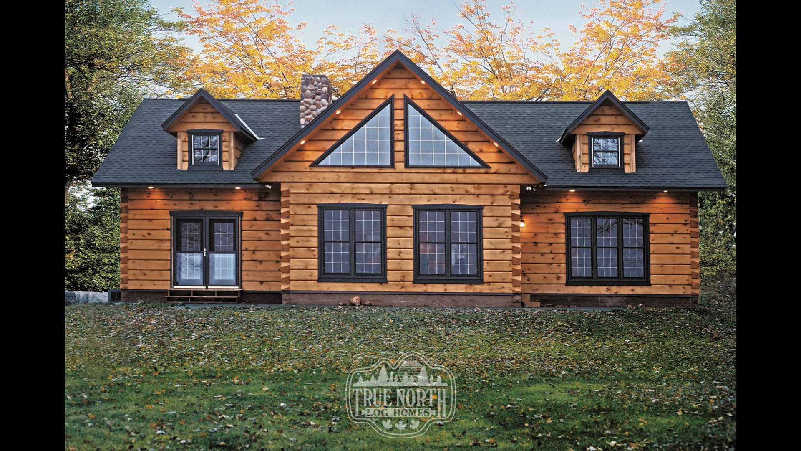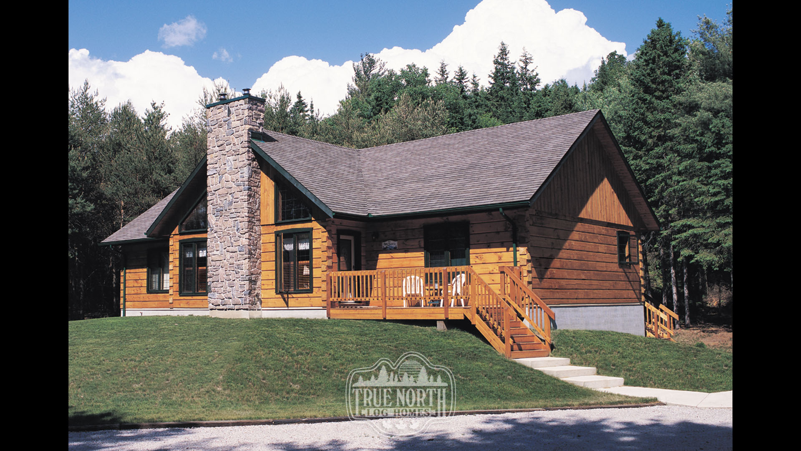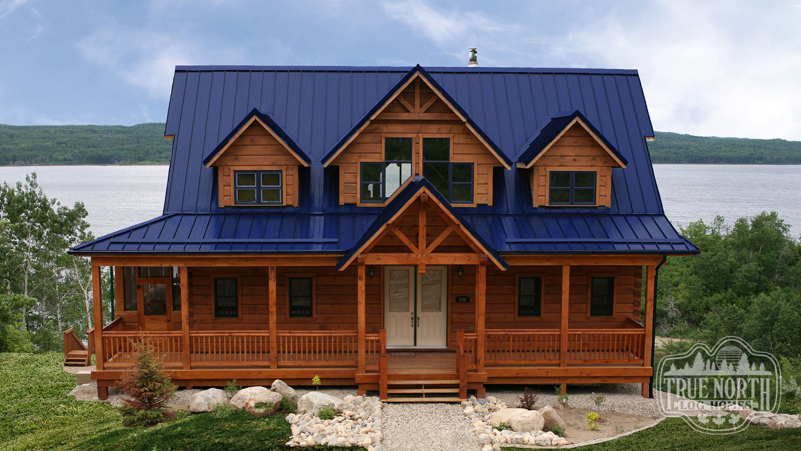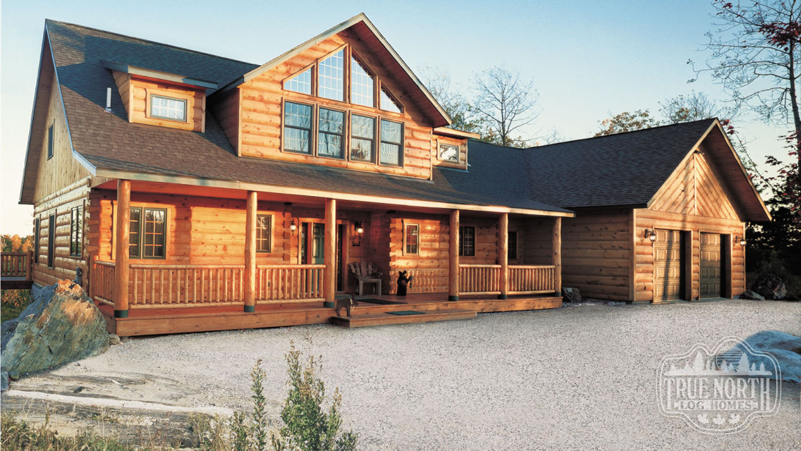15 Mar Louisburg I
The Louisburg is the "flagship" of this design series, which is known for it's charming French Canadian appearance. The optional bell curve roofline, dormers and broad covered veranda highlight this appealing design bringing together a traditional style log home on the outside. On the main floor you'll find the kitchen and dining area to the right of the main staircase, and to the left you'll find a large living area. On the second floor you're greeted instantly by a beautiful hallway where you have the master bedroom on the right...

