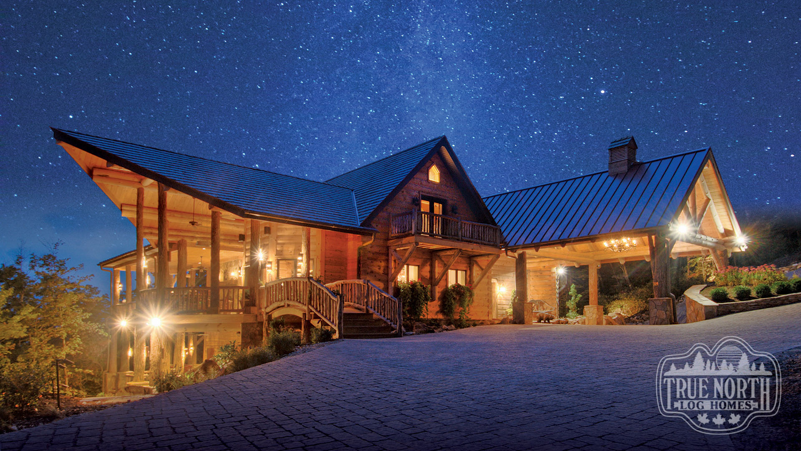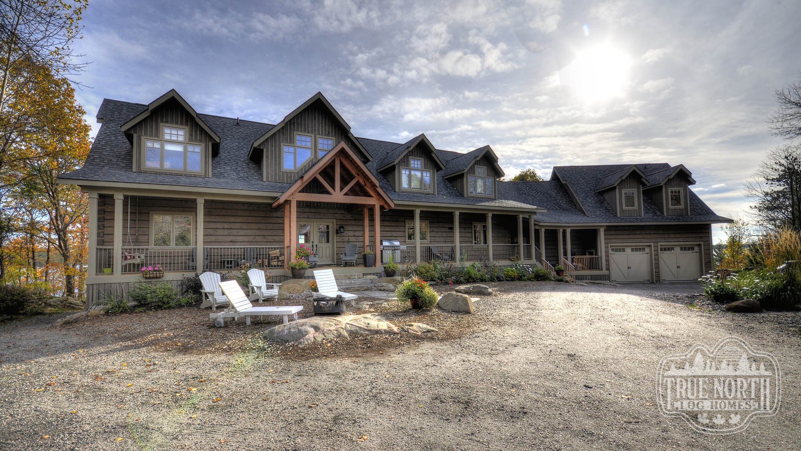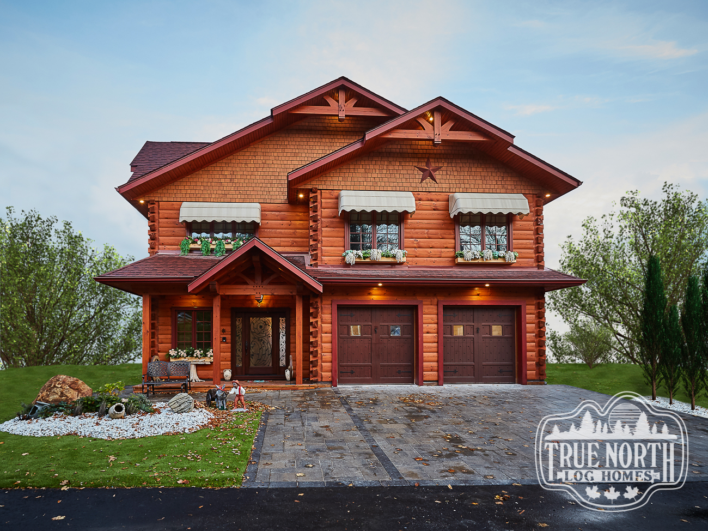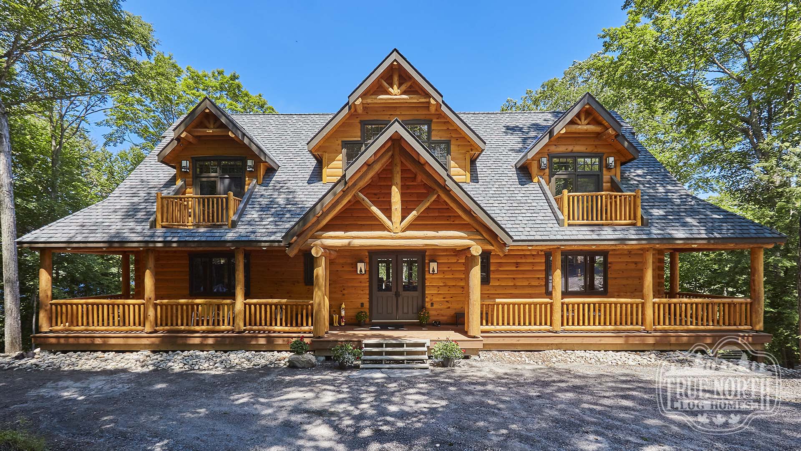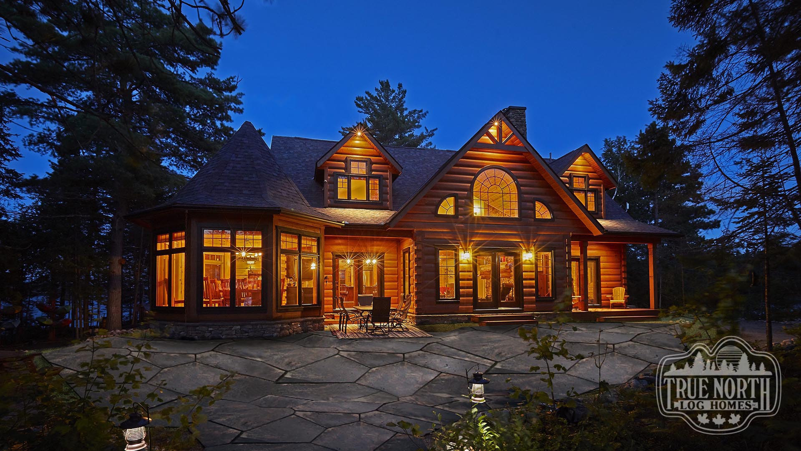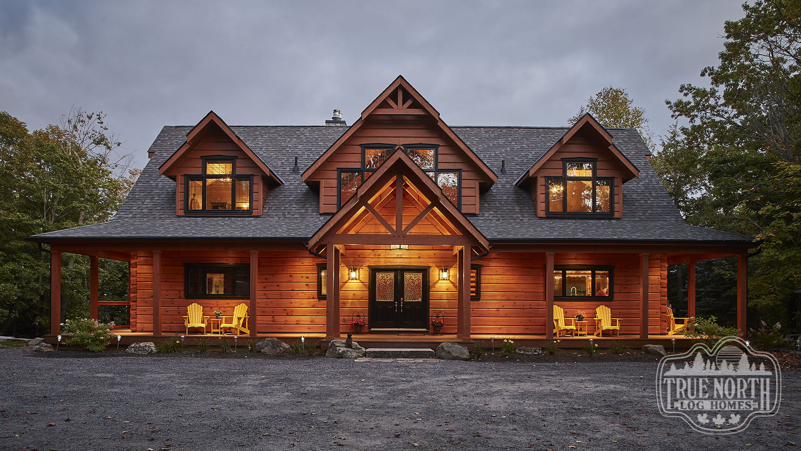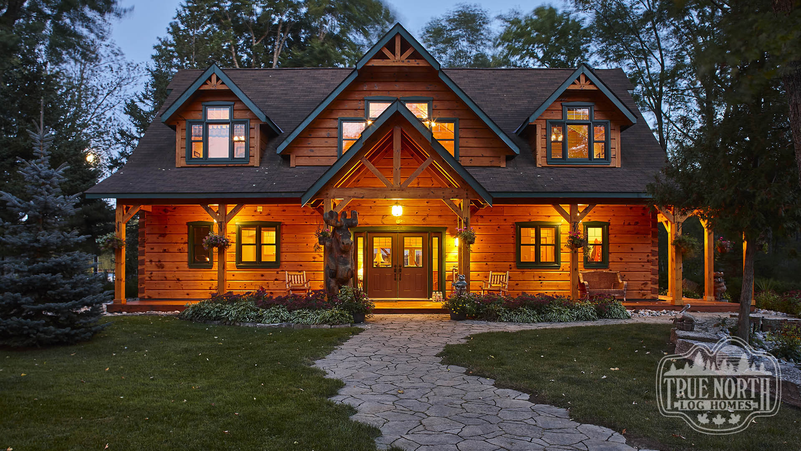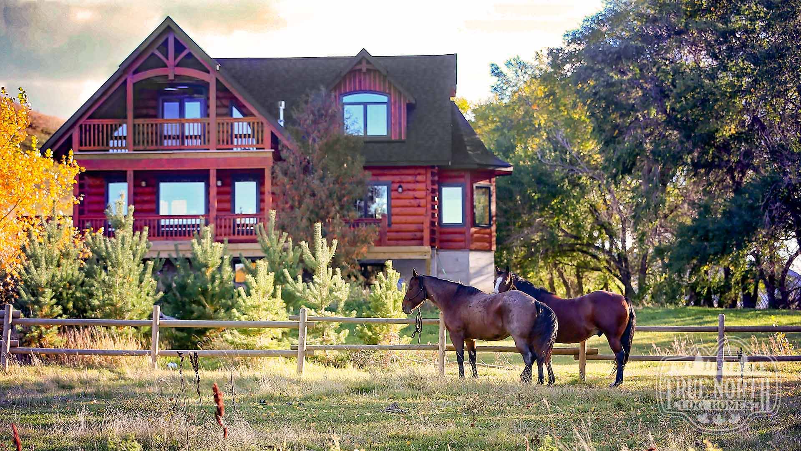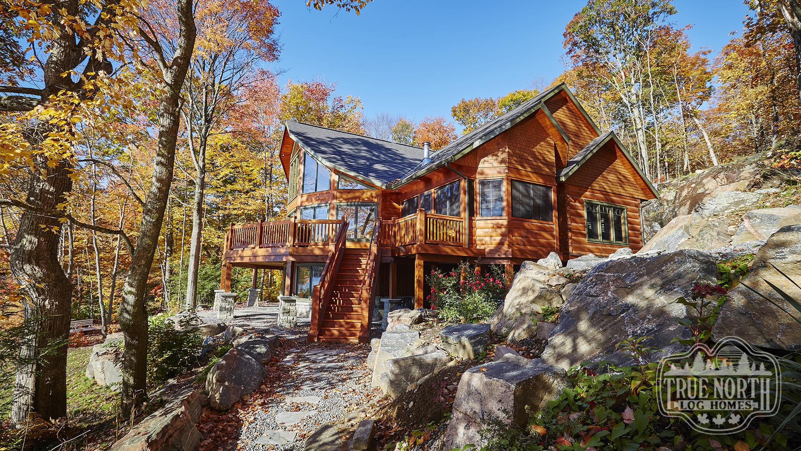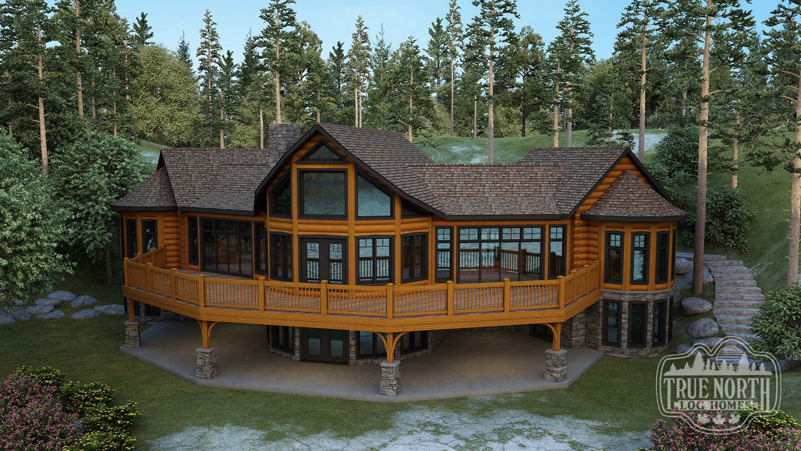20 Mar The Morris Residence
This beautiful log home is fully custom-built. The grand front entry of this True North log home features a large, vaulted log drive-thru portico. A unique staircase bridges the gap between the driveway and the porch and grants access to the large outdoor living area. The home is focused on low energy consumption and environmental soundness. ABOUT THIS HOME...

