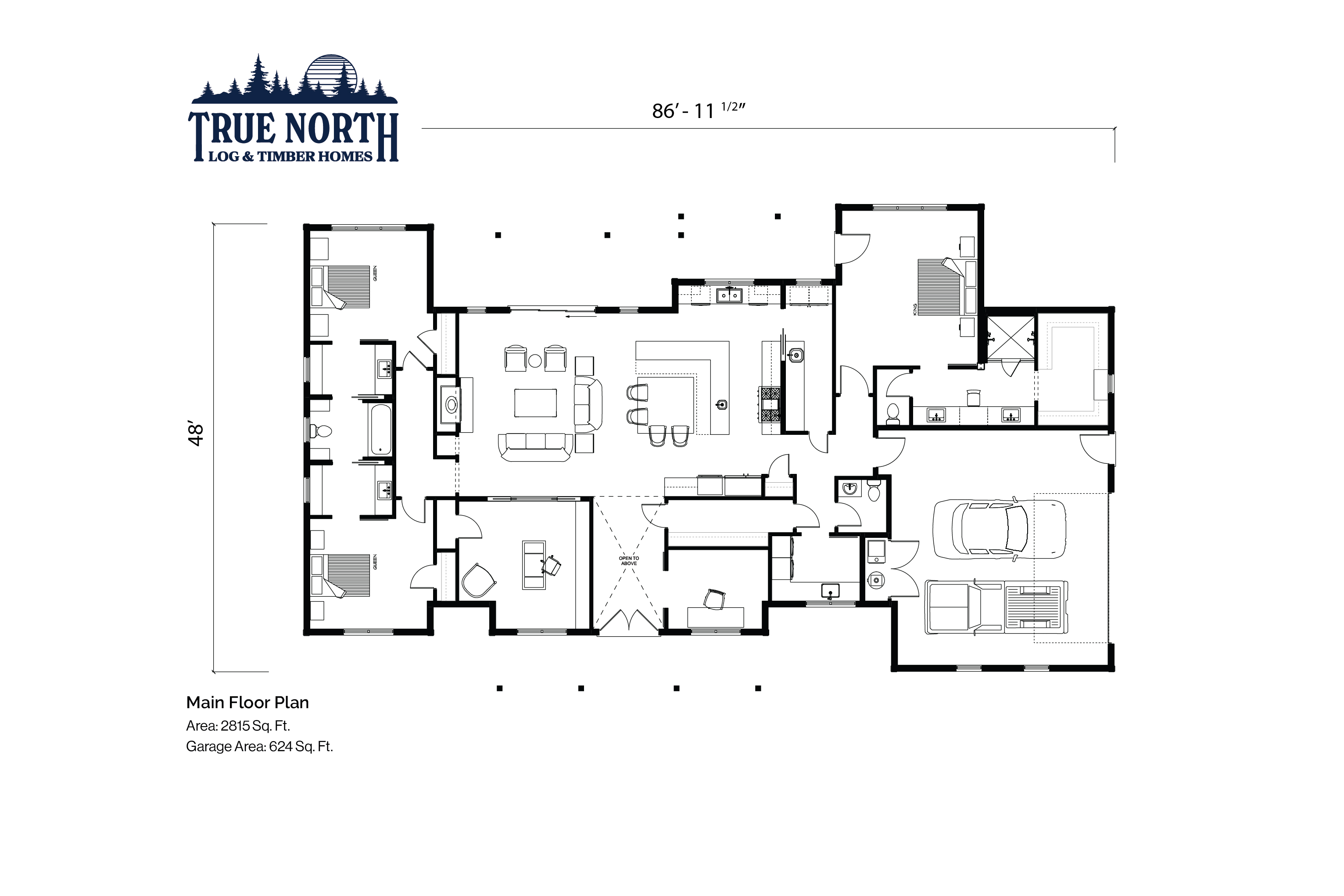Willowbrook II
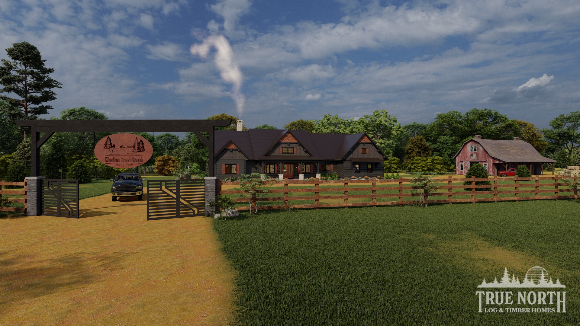
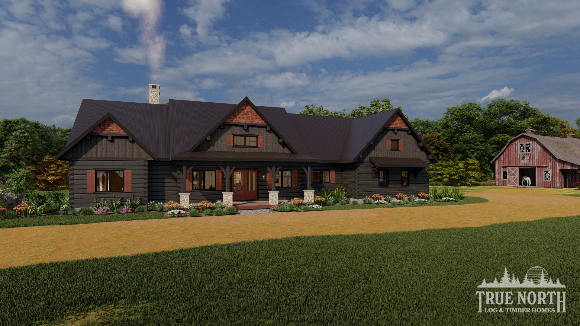
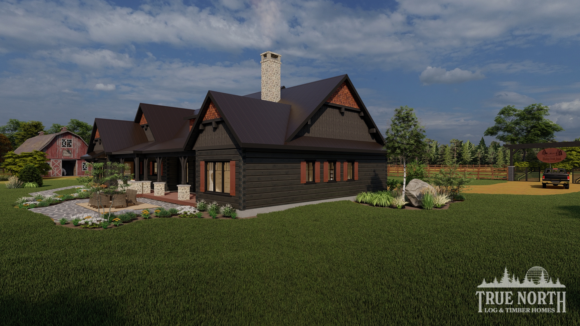
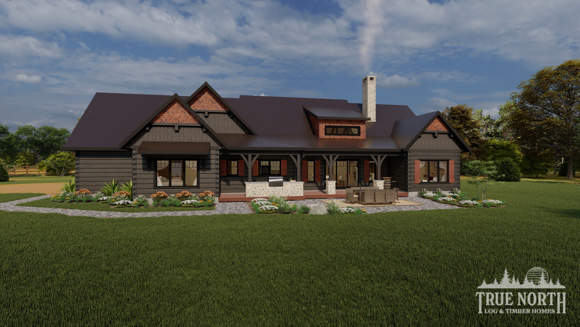
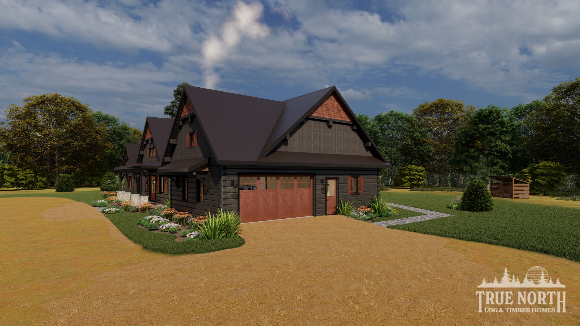
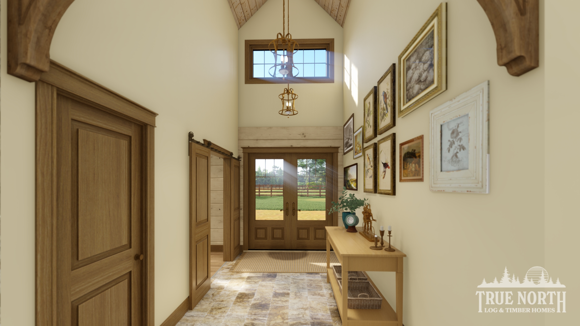
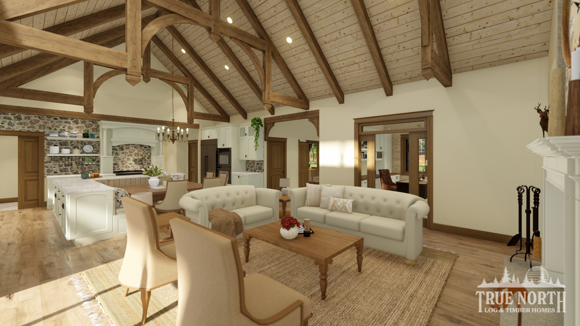
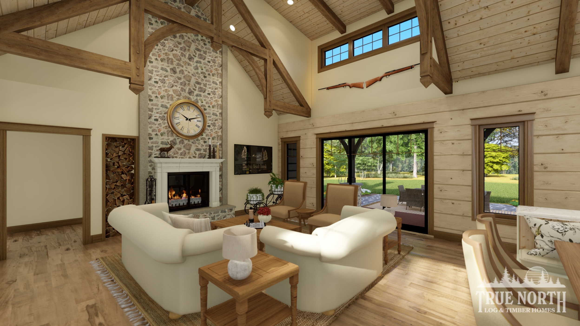
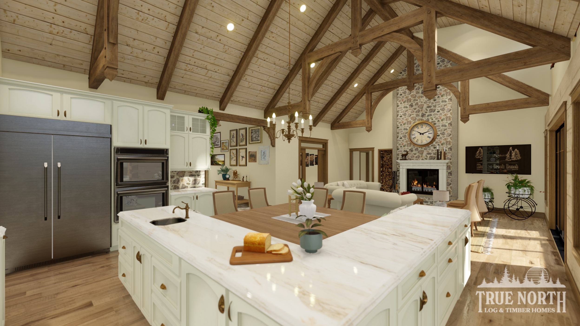
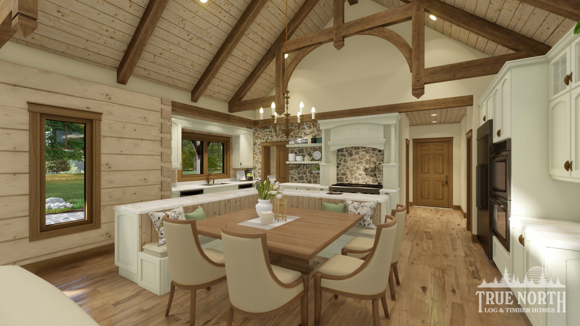
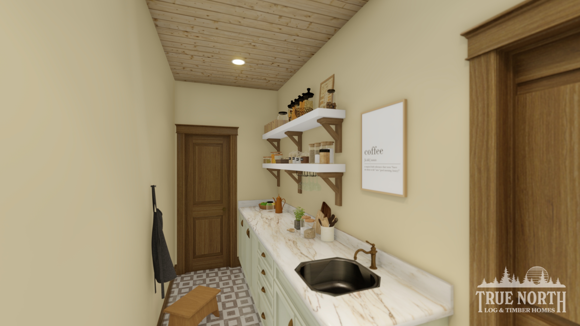
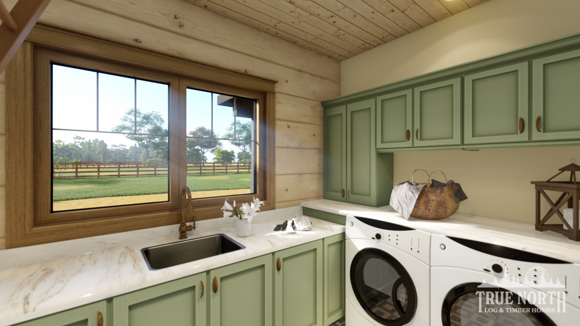
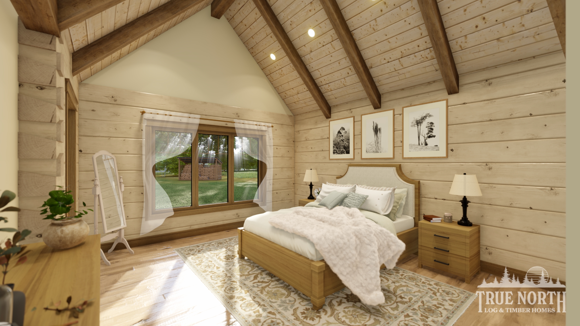
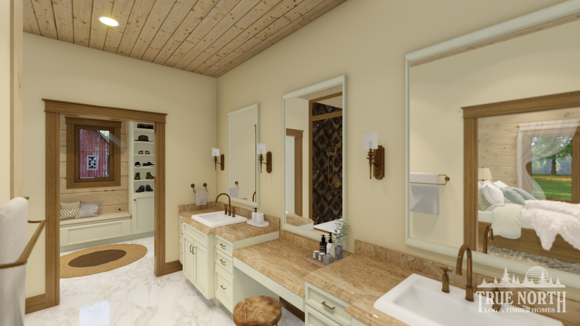
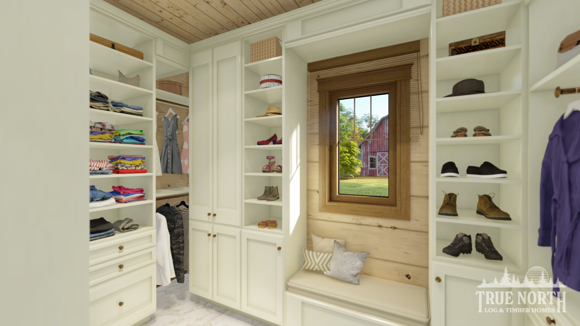
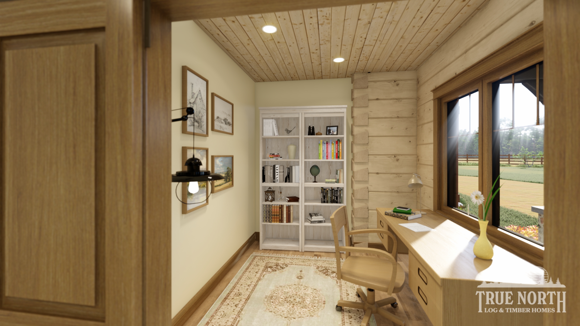
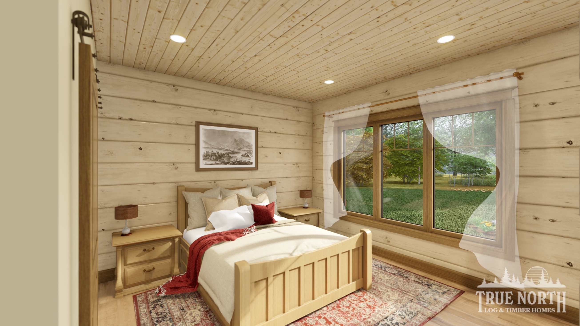
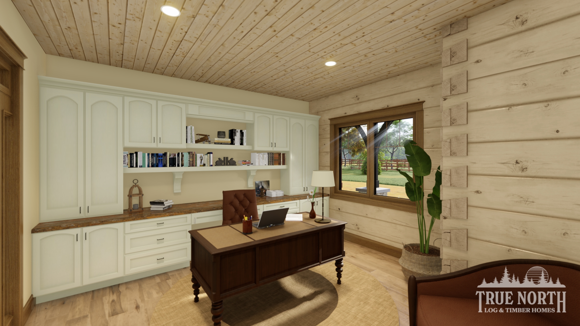
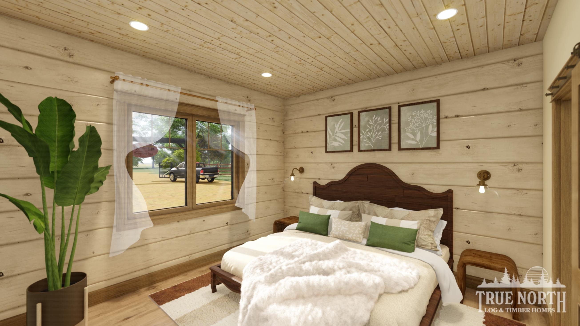
2815sq SQFT
3 Bedrooms
3 Bathrooms
The Willowbrook II takes everything great about the original Willowbrook I and adds a few fresh touches. This modern spin on a classic farmhouse bungalow blends timeless style with everyday comfort. The side-entry garage keeps the front elevation clean and elegant, enhancing curb appeal while allowing the landscaping to truly shine.
Step inside to a bright, open layout where high cathedral ceilings and beautiful timber trusses make the kitchen and great room feel warm and welcoming. The kitchen is built for everyday life, with a big island that includes built-in banquette seating—perfect for family breakfasts or casual get-togethers.
The primary suite is tucked away for some peace and quiet and includes a roomy ensuite and walk-in closet. On the guest wing of the house, two more bedrooms share a Jack and Jill bathroom, making it a great setup for kids, guests, or visiting family. Whether you’re throwing a party or enjoying a cozy night in, the Willowbrook II makes everyday living feel just right.

