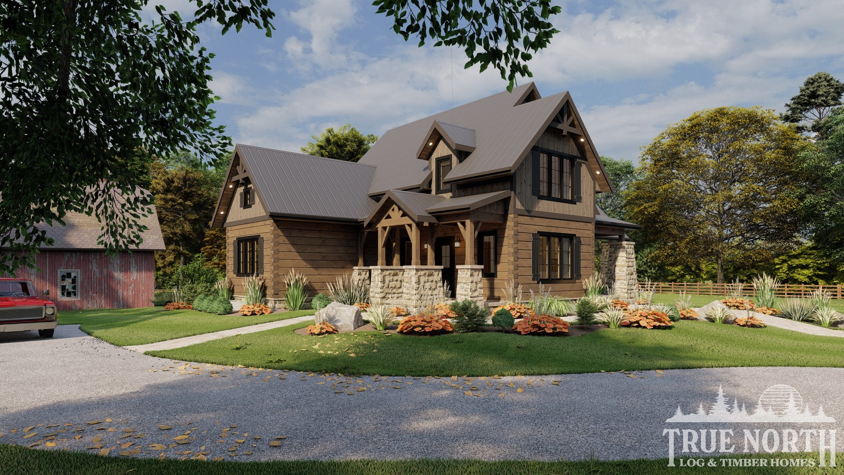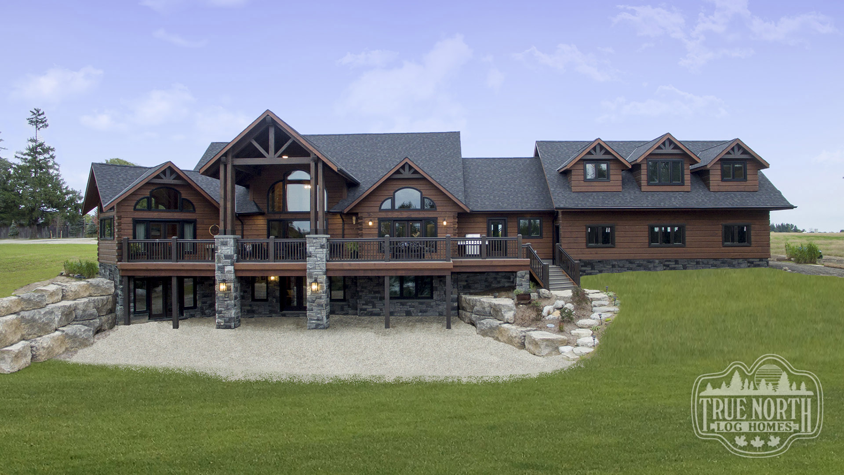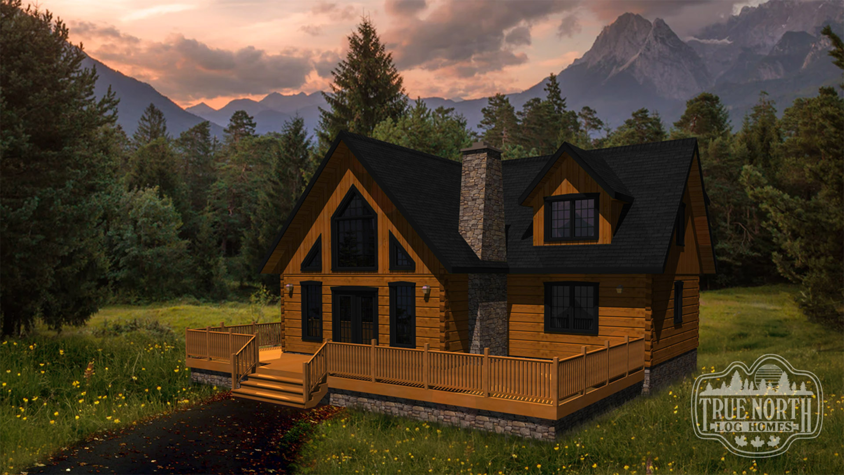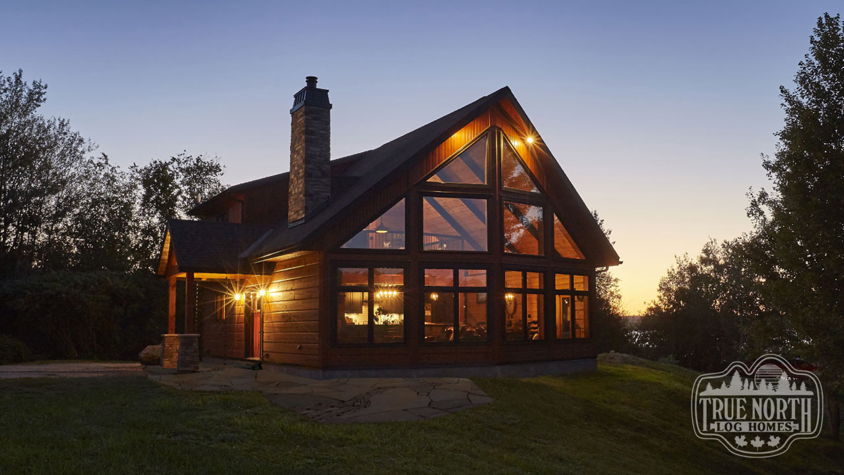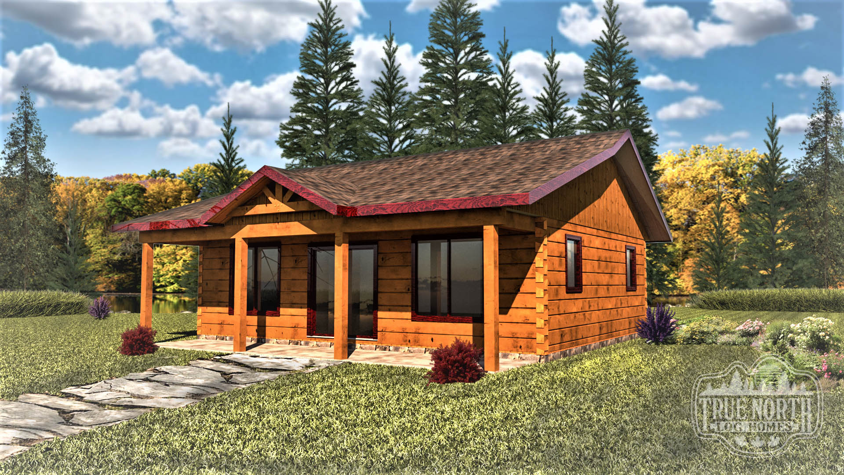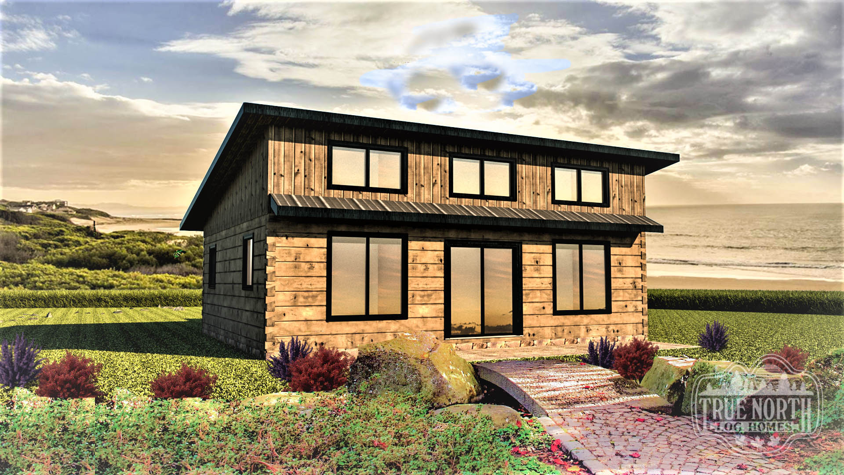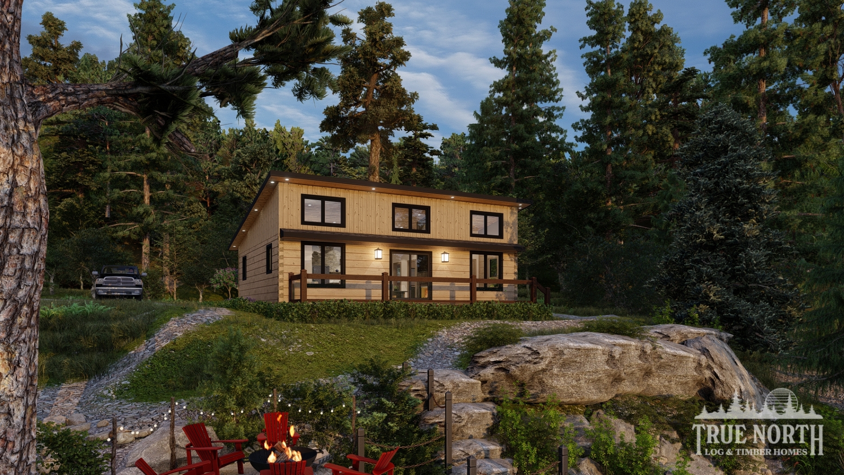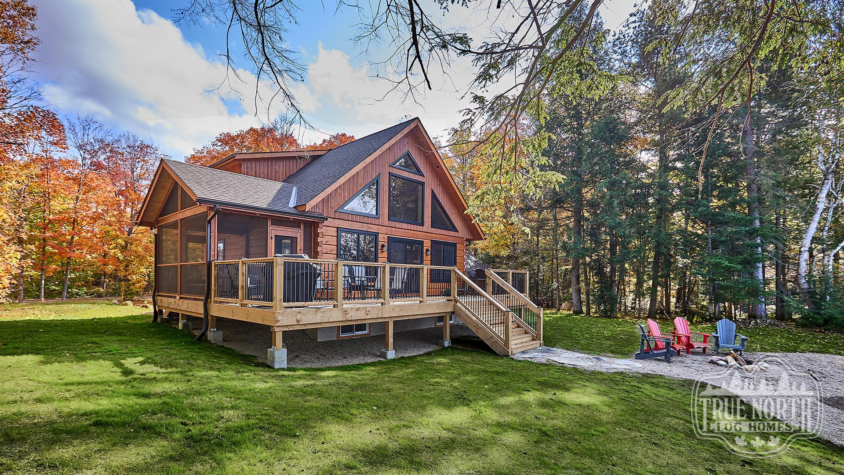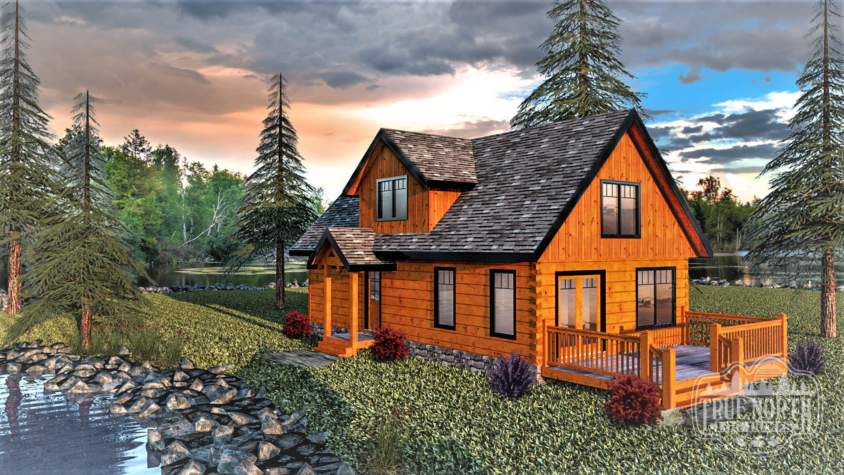01 Oct Northern Escape
Nestled in the idyllic farm country of Southern Ontario, this home embodies a blend of rustic charm and modern living. Upon arrival, guests are greeted by imposing stone piers that evoke the grandeur of an old log lodge, instilling a sense of strength and security. The entryway leads to the expansive great room, adorned with cathedral ceilings and clerestory windows that create an atmosphere of openness and warmth. French doors beckon you to the timber frame covered porch, seamlessly merging indoor and outdoor living. The thoughtfully designed galley kitchen, with its...

